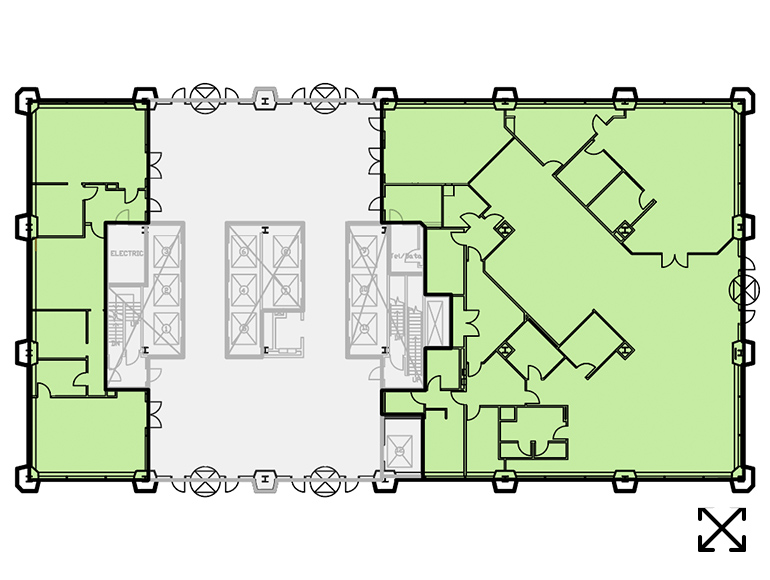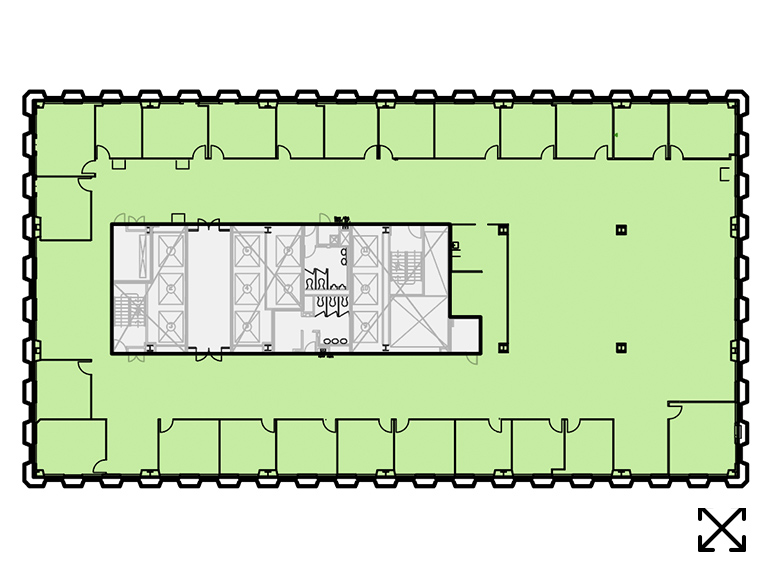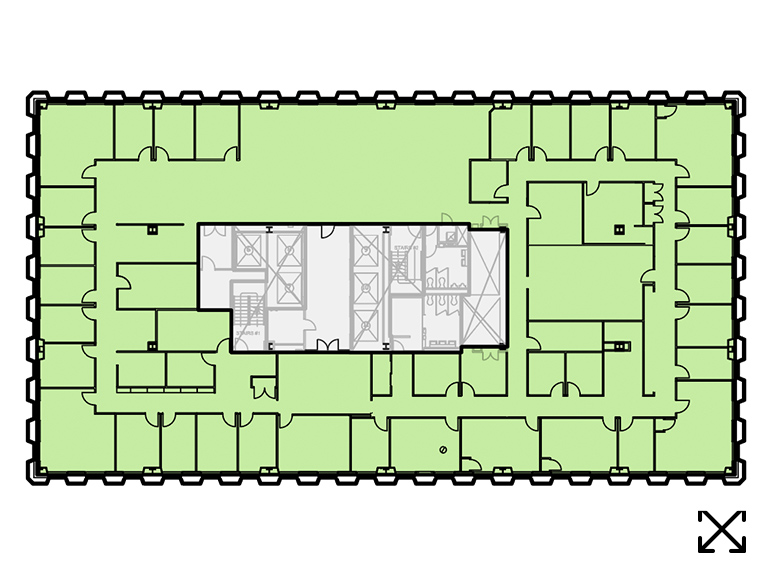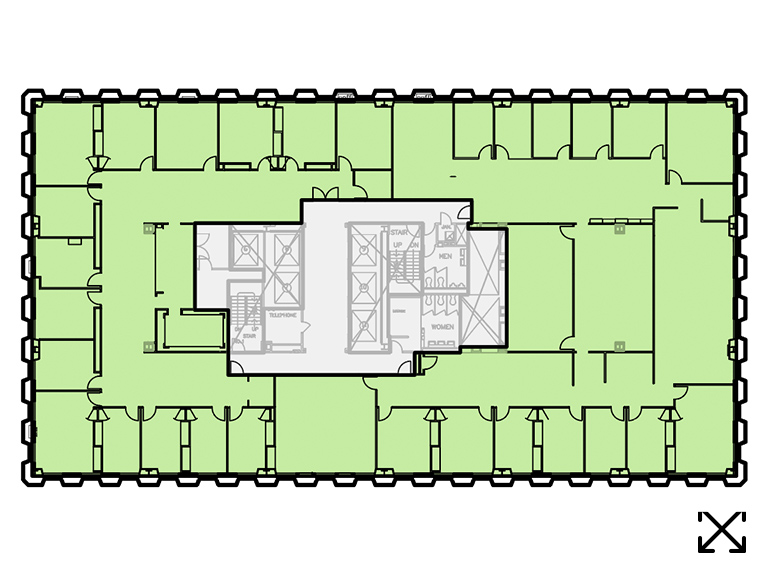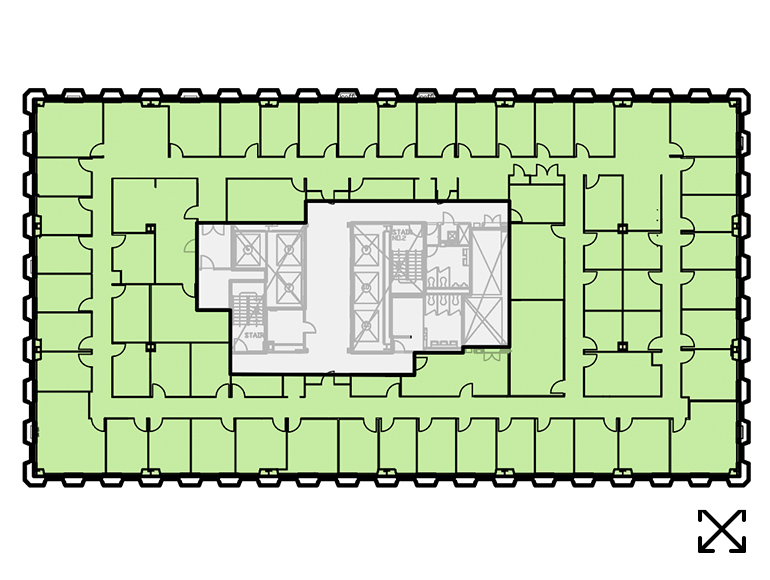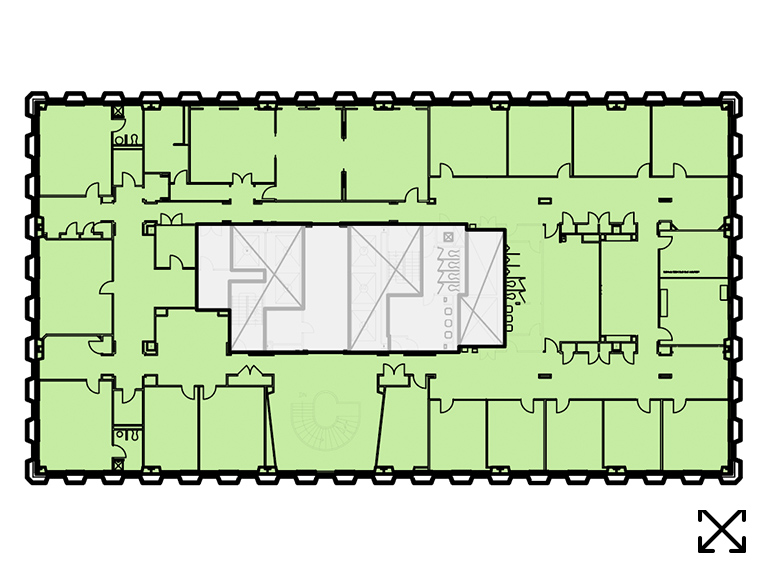Available Spaces
Flexible Space
The building totals 476,177 square footage, with each floor plate measuring between 13,400 to 14,600 square feet. The building’s design allows for an open plan space for multi-tenants or full floor use ideal for larger corporations.
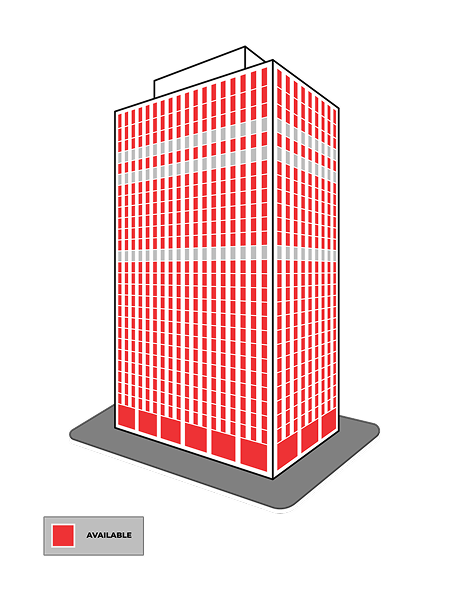
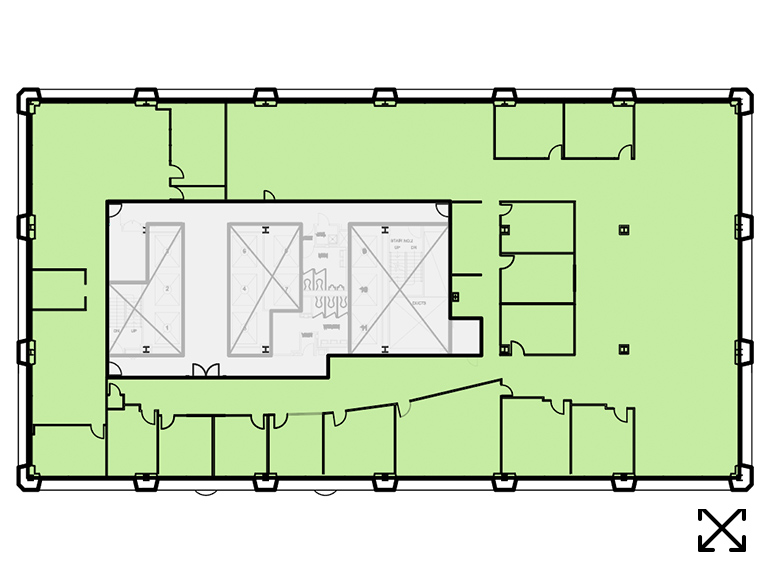
Floor 2
Square Feet: 13,446
- Open common space
- Individual spaces
- Abundance of natural light
- High speed internet access
Location:
Entire floor
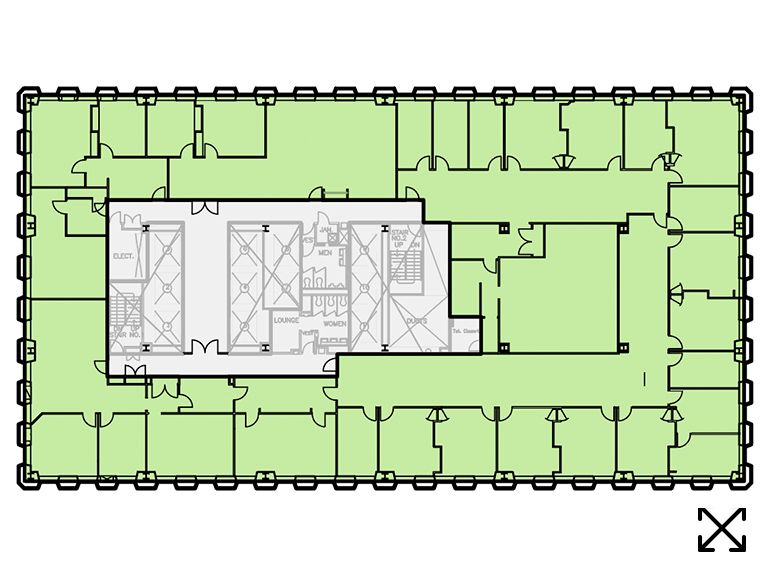
Floor 3
Square Feet: 14,194
- Reception area
- Conference rooms
- Individual offices
- Abundance of natural light
- High speed internet access
Location:
Entire floor
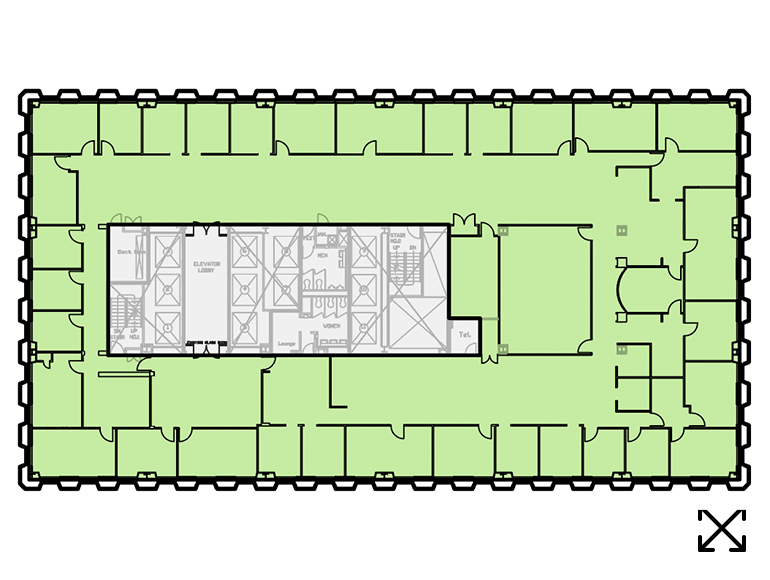
Floor 4
Square Feet: 14,194
- Open common area
- Conference room
- Individual rooms
- High speed internet access
Location:
Entire floor
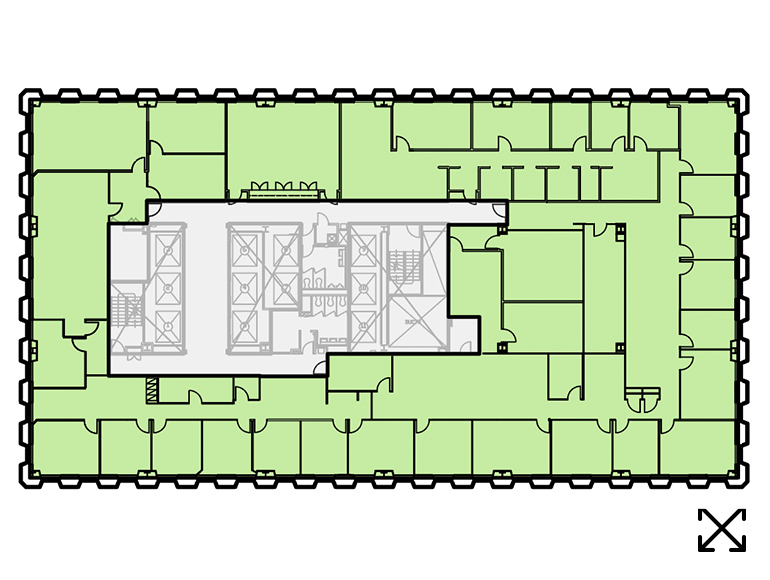
Floor 5
Square Feet: 14,194
- Open floor plan on certain suites
- Open common area
- Conference room
- Individual rooms
- High speed internet access
Location:
Entire floor
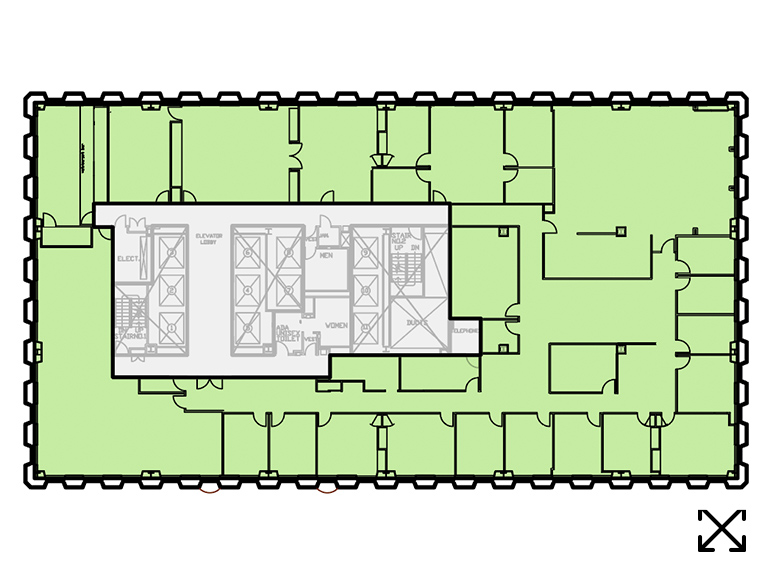
Floor 6
Square Feet: 14,194
- Conference room
- Individual rooms
- High speed internet access
Location:
Entire floor
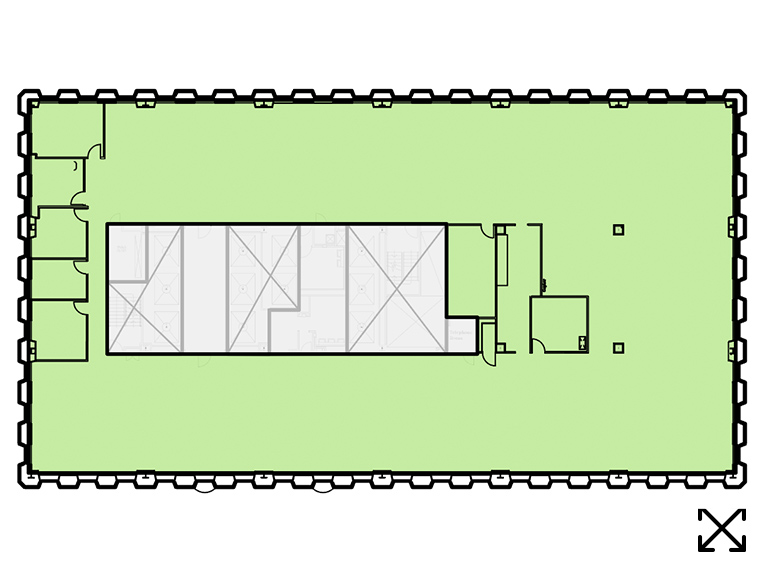
Floor 7
Square Feet: 14,194
- Open floor plan
- Individual offices
- High-speed internet access
Location:
Entire floor
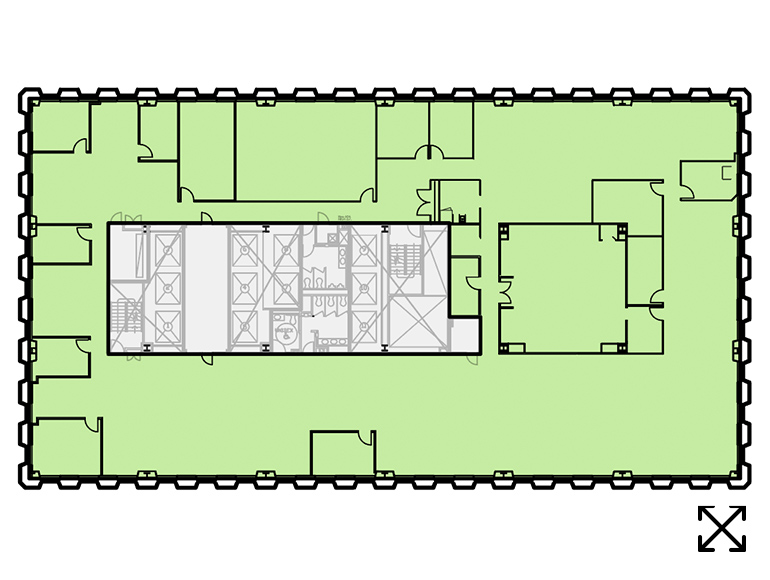
Floor 9
Square Feet: 14,194
- Open floor plan
- Available private offices
- Break room
Location:
Entire floor
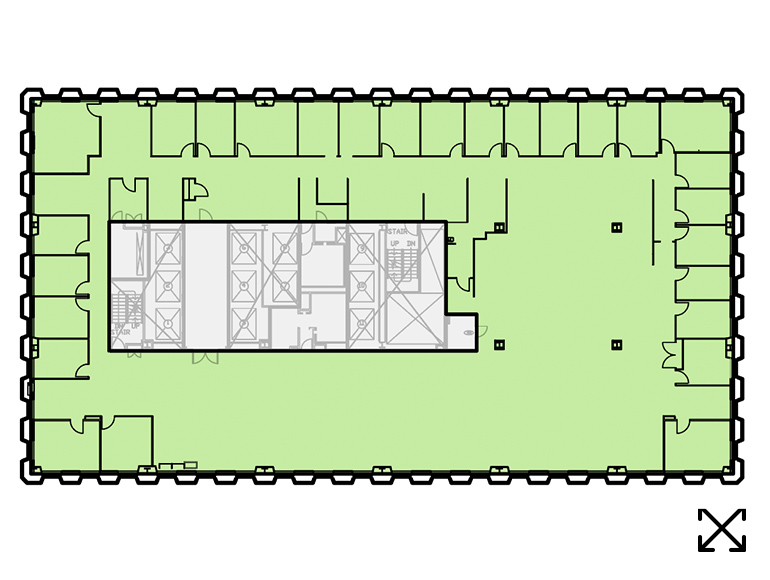
Floor 10
Square Feet: 14,194
- Common area
- Open floor plan
- Available private offices
- Break room
Location:
Entire floor
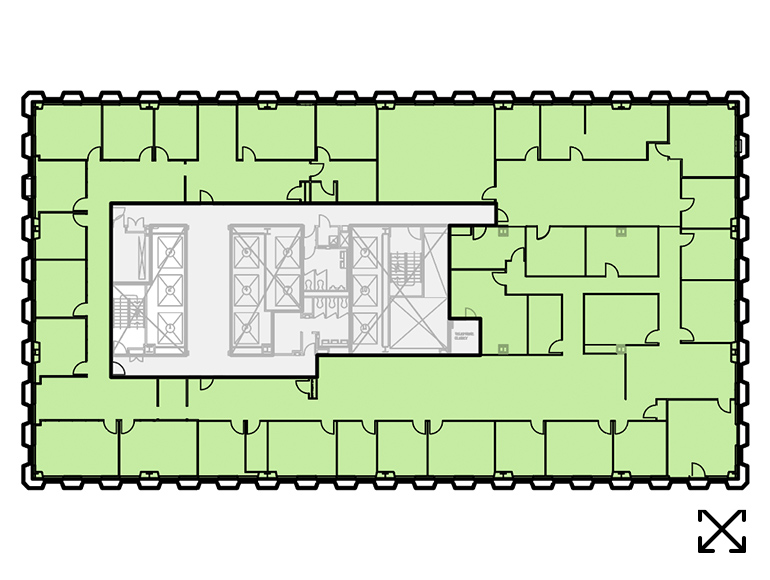
Floor 11
Square Feet: 14,194
- Common area
- Open floor plan
- Available private offices
- Break room
Location:
Entire floor
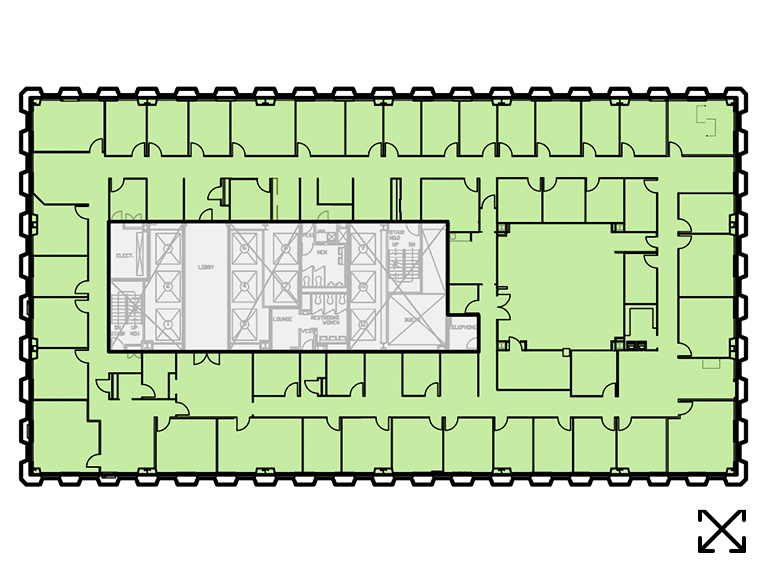
Floor 12
Square Feet: 14,194
- Break rooms
- Private individual offices
- High speed internet access
Location:
Entire floor
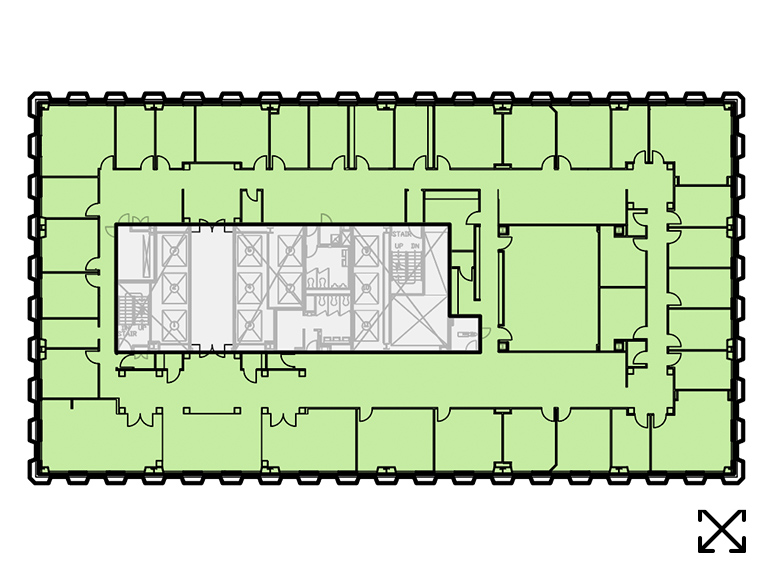
Floor 13
Square Feet: 14,194
- Break rooms
- Private individual offices
- High speed internet access
Location:
Entire floor
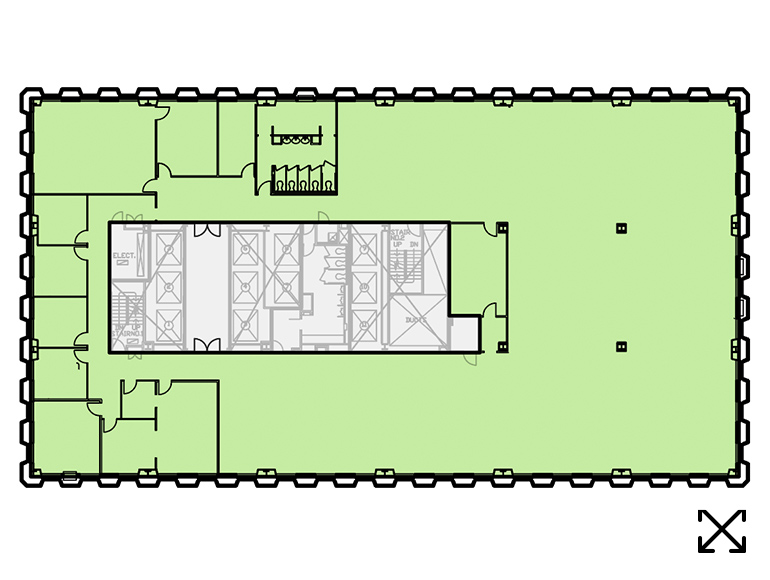
Floor 14
Square Feet: 14,194
- Open floor plan
- Available private offices
- Break room
- High speed internet access
Location:
Entire floor
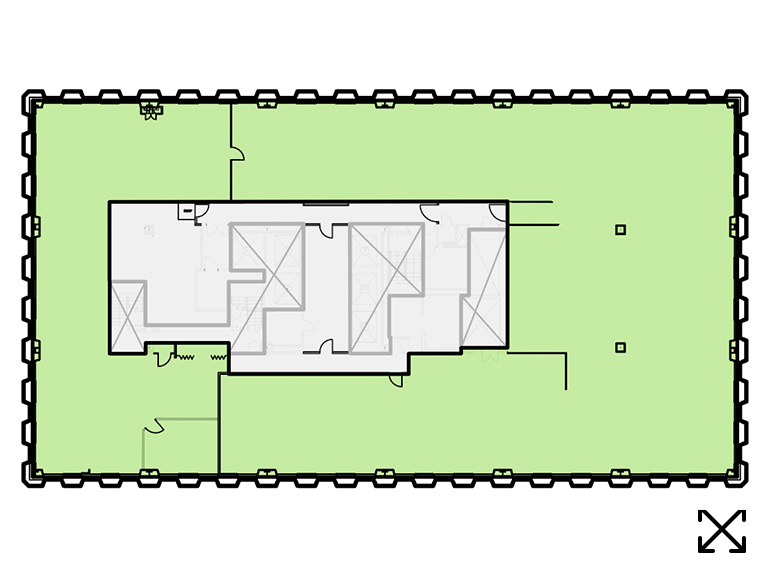
Floor 16
Square Feet: 14,429
- Open floor plan
- Common area
- Break room
- High speed internet access
Location:
Entire floor
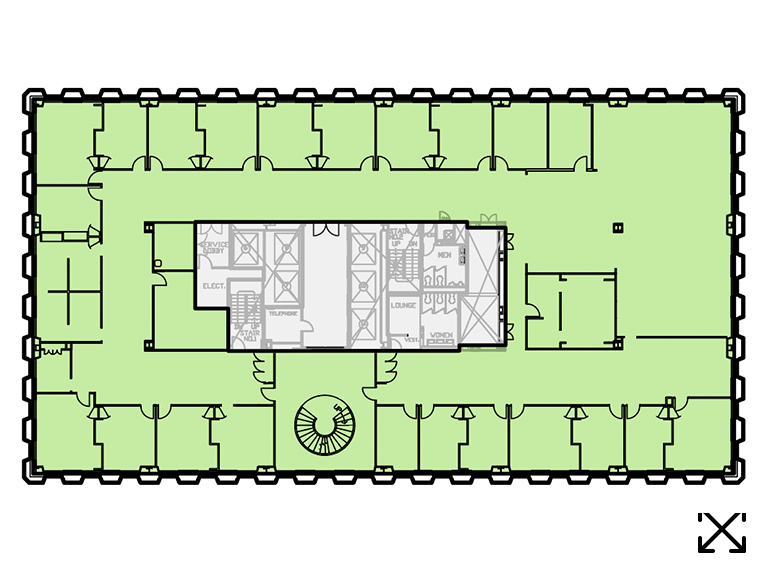
Floor 19
Square Feet: 14,658
- Two-level office space
- Spiral staircase
- Reception
- Conference room
- Available private offices
- Break room
- Kitchen
Location:
Entire floor
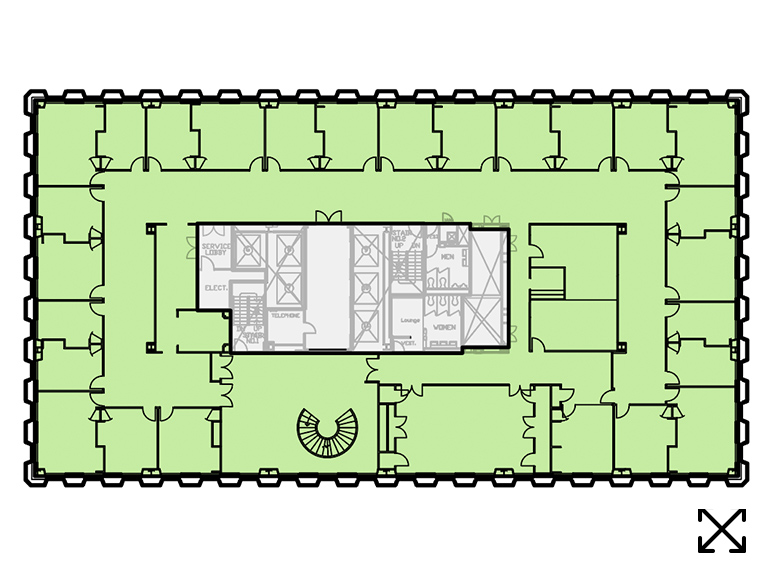
Floor 20
Square Feet: 14,658
- Two-level office space
- Spiral staircase
- Reception
- Conference room
- Available private offices
- Break room
- Kitchen
Location:
Entire floor
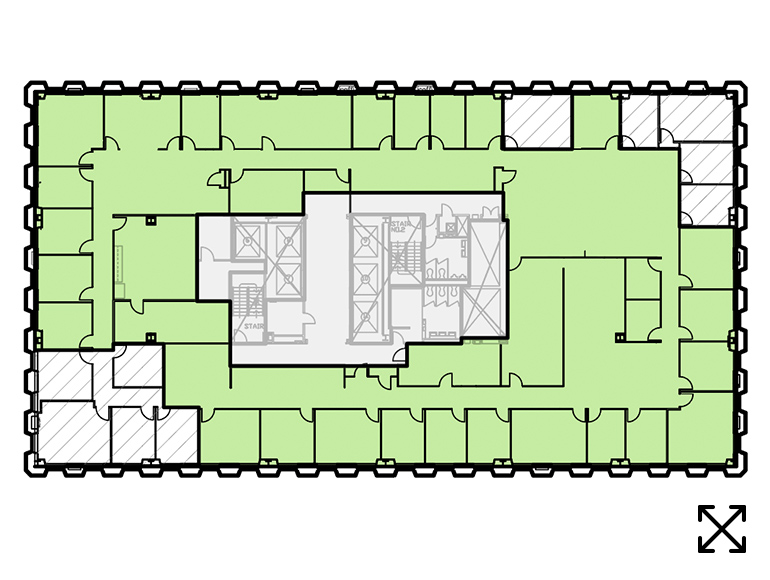
Floor 22
Square Feet: 12,458
- Common area
- Co-Work offices
- Break room
- Restroom
- High speed internet access
Location:
Multiple Suites
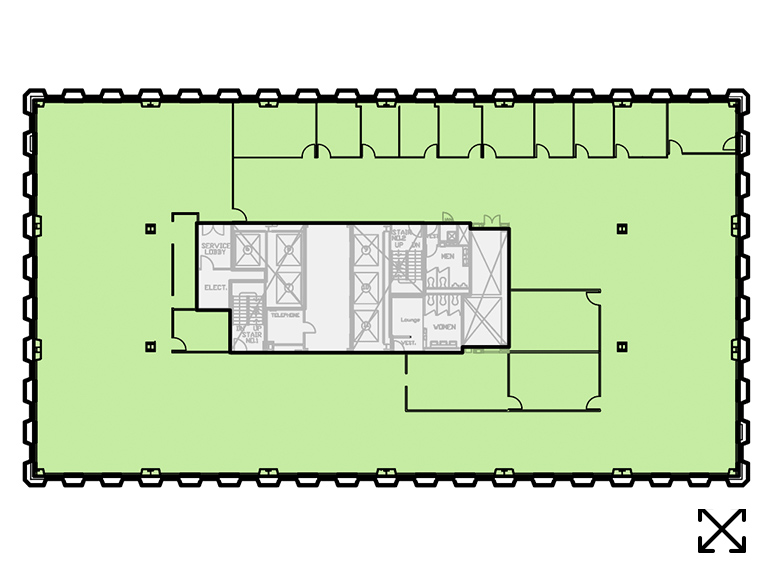
Floor 23
Square Feet: 14,658
- Open floor plan
- Available private offices
- Break room
- High speed internet access
Location:
Entire floor
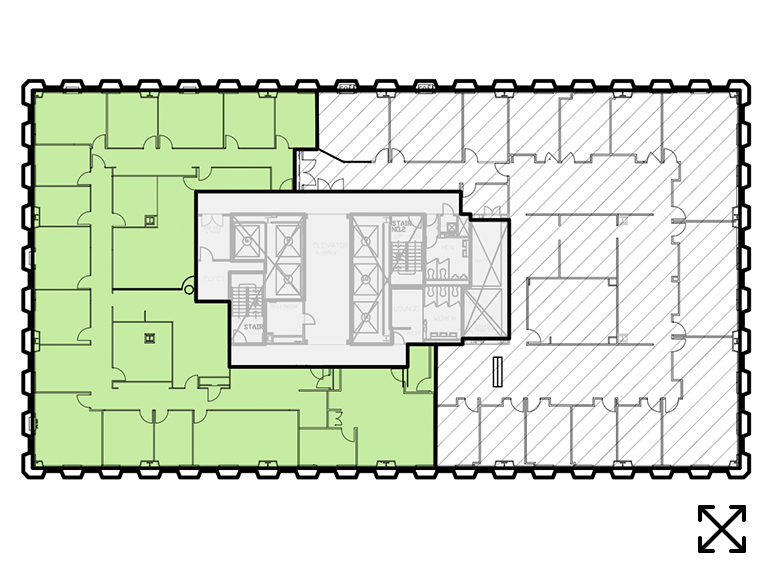
Floor 24
Square Feet: 7,014
- Available private offices
- Break room
- High speed internet access
Location:
Multiple Suites
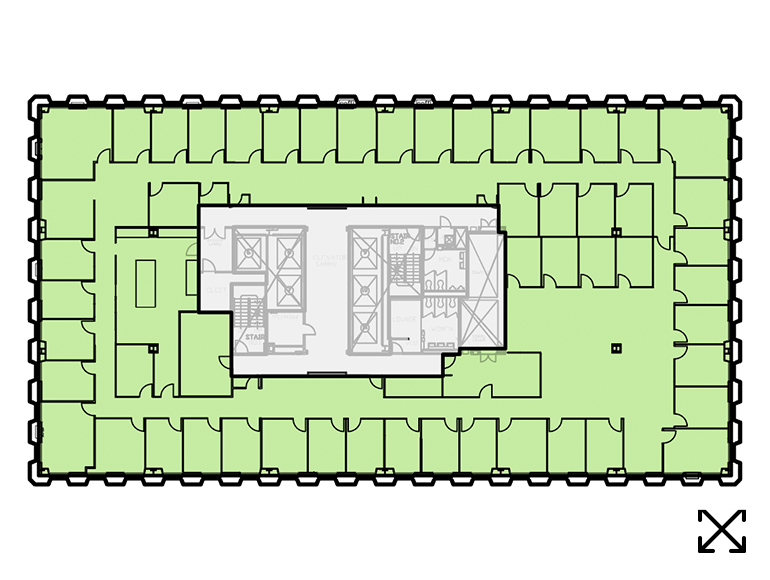
Floor 25
Square Feet: 14,658
- Available private offices
- Break room
- High speed internet access
Location:
Entire floor
Get in Touch
Contact Us